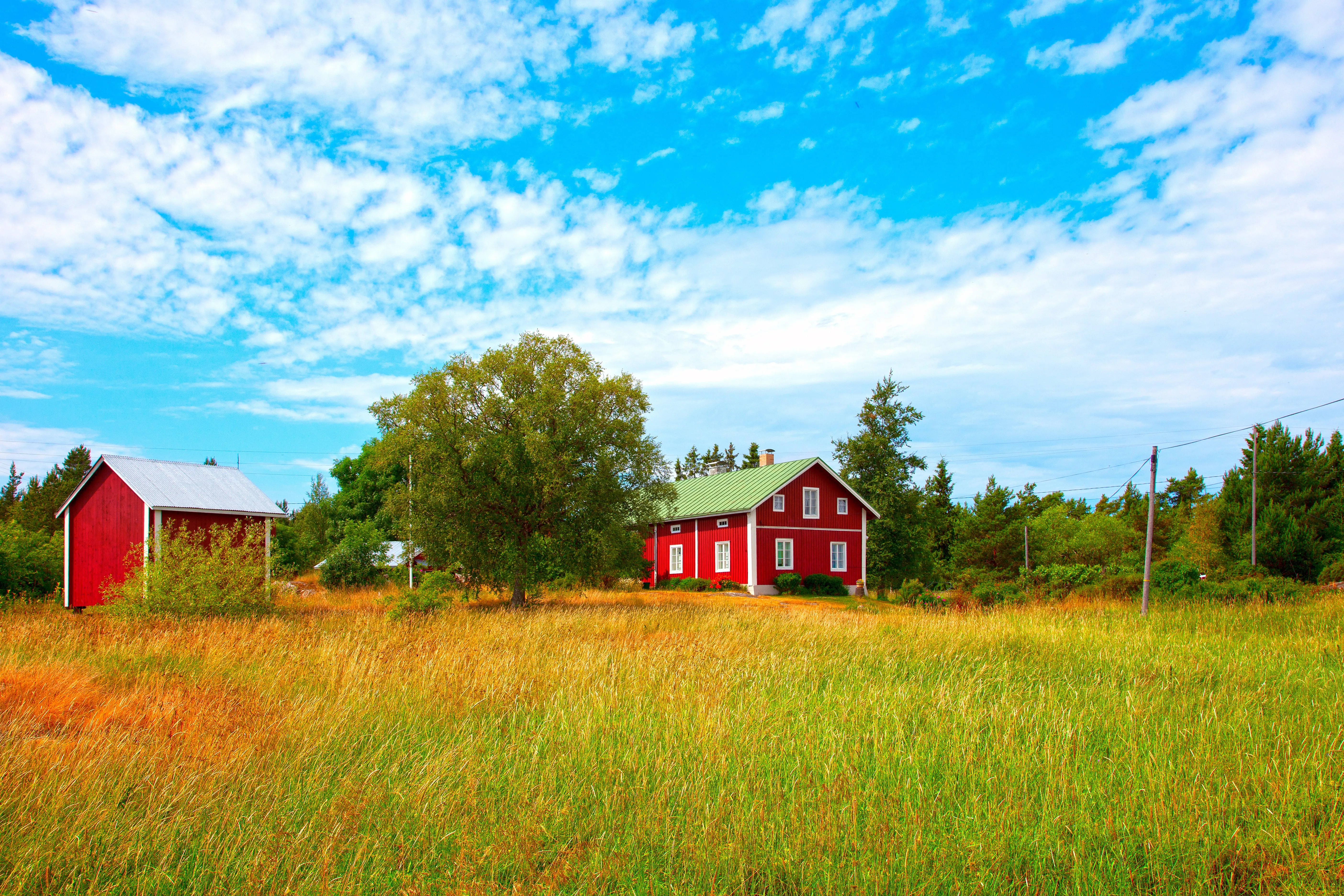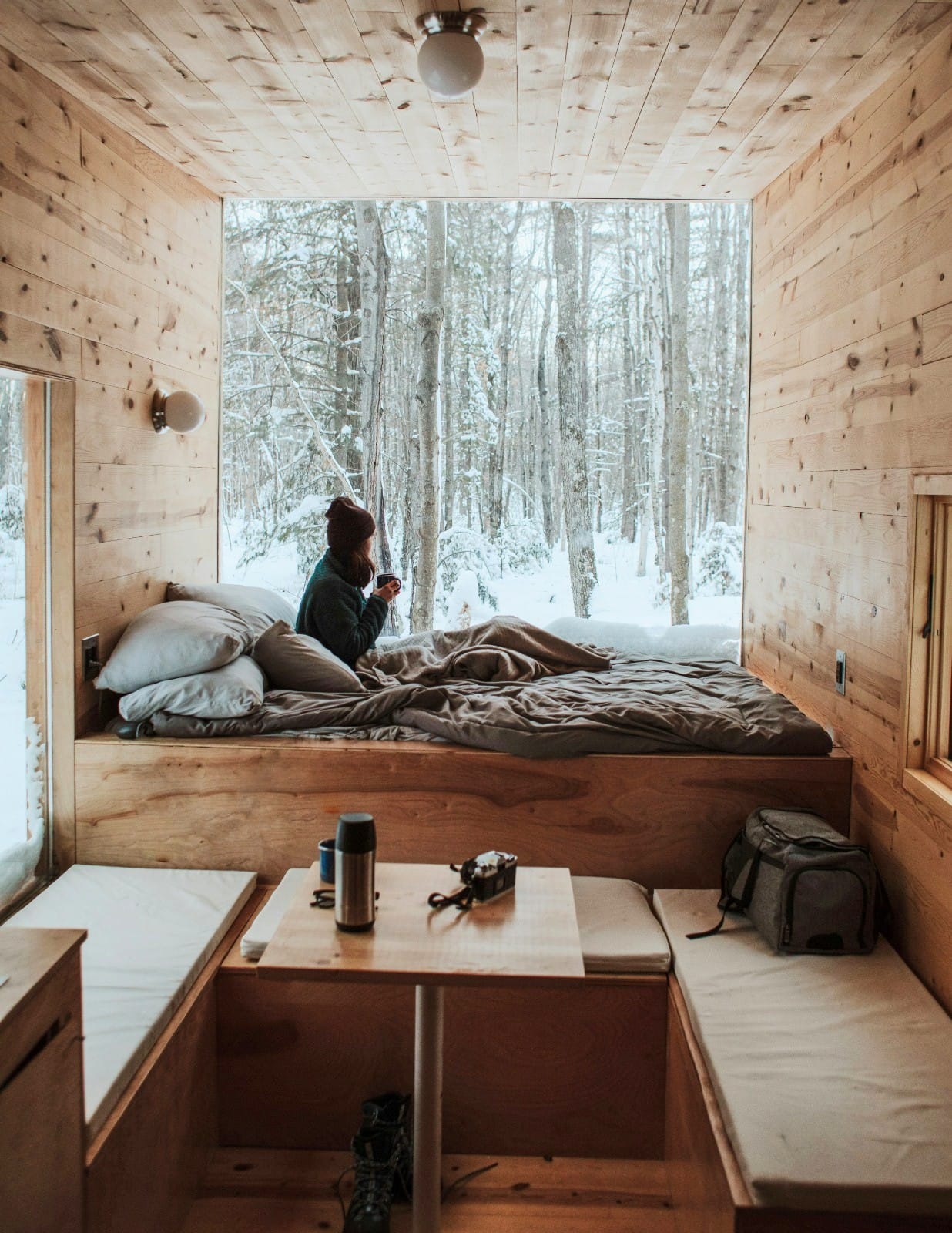Blog
What Is a Modular Home? Modular vs Panelized


Thinking about building a new home, but not sure what “modular” really means? You are not alone.
Prebuilt Houses: Fast and Affordable Solution for Post-Fire Rebuilding in Los Angeles


In the past few years, wildfires have become a quite common occurrence worldwide to the point that even some of the richest regions in the world haven’t been able to effectively prevent them. One such city is Los Angeles which in January 2025 was at the center of destruction as a result of wildfires burning more than 40,000 acres and leaving thousands of families without their homes.
Prefabricated & Mobile Homes: There is a difference!


A common misunderstanding in the prefabricated home industry frequently lies in people confusing prefabricated homes with mobile homes. Now as a disclaimer, we at PMHI do not sell mobile homes; we sell prefabricated and modular home kits. The purpose of this post is to educate people on the differences between prefabricated homes and mobile homes as well as to clear up any negative misconceptions people may have regarding prefabricated houses. Let's get to it!
Settling the debate: Do prefab homes appreciate in value?

The question of whether prefab homes appreciate in value is a tricky one because it depends, by and large, on the people's perception. Many people have long held the belief that stick-built homes are superior while prefab homes are inferior; this, however, is simply untrue. One of the most common misconceptions we see is the notion that prefab homes are cheap, and while prefab homes are usually lower in price, the same does not go for their quality.
What is Barndominium House?

Everything You Need to Know about Barndominiums
Ever heard about barndominiums, often called just “barndos”? The name "barndominium" refers to the idea of converting an old barn into a rustically designed living space. It is derived from the words "barn" and "condominiums."
Building a New Cottage? Check Out Prefabricated Home Kits

Prefab homes are an excellent alternative to traditional ones, offering design flexibility, a fast building process, and cost-effectiveness.
Downsizing Idea: Tiny Prefabricated Homes for a Minimalist Lifestyle

Tiny prefabricated homes are the epitome of residing simply but extensively.
The Top 3 Tips for Building Your Kit Home, Part 3: Plan for the Future

As we rapidly approach the end of the 2020 building season, we wanted to give a jump-start to those who are looking to start the process in order to build in 2021. This is the third of three posts addressing the issues of Setting a Realistic Budget, Getting (and Staying) Organized, and Planning for the Future.
The Top 3 Tips for Building Your Kit Home, Part 2: Get (and Stay) Organized

As we rapidly approach the end of the 2020 building season, we wanted to give a jump-start to those who are looking to start the process in order to build in 2021. This is the second of three posts addressing the issues of Setting a Realistic Budget, Getting (and Staying) Organized, and Planning for the Future.
The Top 3 Tips for Building Your Kit Home, Part 1: Set a Realistic Budget

As we rapidly approach the end of the 2020 building season, we wanted to give a jump-start to those who are looking to start the process in order to build in 2021. This is the first of three posts addressing the issues of Setting a Realistic Budget, Getting (and Staying) Organized, and Planning for the Future.

